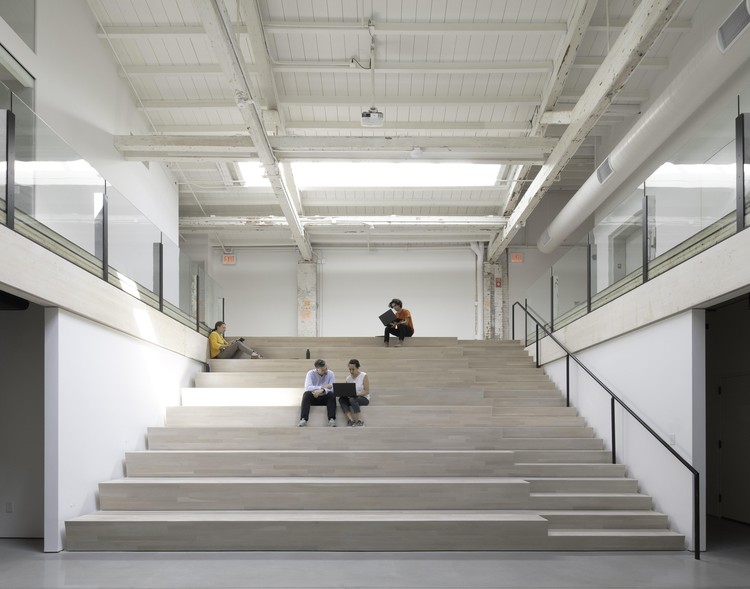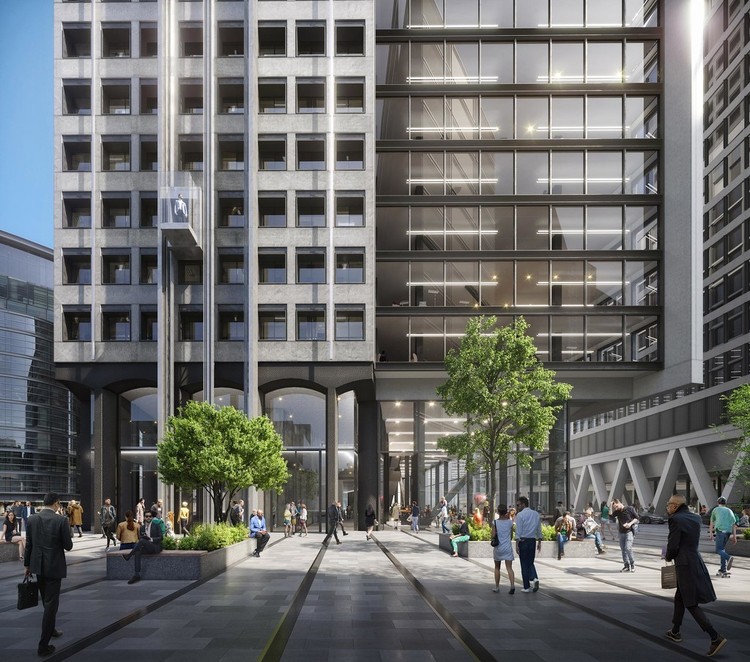
Sustainable architecture begins with designing for longer lifecycles and reuse. Looking to create more inclusive and viable futures, architects are exploring adaptive reuse as one of the best strategies to address the climate crisis and promote social justice. Reuse keeps the culture of an area alive, bridging between old and new as projects push the boundaries of circular and adaptive design.

In short, the reuse of building materials involves saving a high percentage of embodied energy. Finding new uses for old buildings significantly reduces the energy consumption associated with demolishing a structure and building a new one to replace it. This is especially true as a large portion of a building’s carbon emissions comes from its materials, from fabrication and delivery to assembly. Grounded by an approach to sustainability and wellbeing, the following designers are rethinking building performance through minimal carbon impact and positive social impact, as well as sustainability and design innovation.

A great example of a practice looking to redefine architecture's relationship to carbon and sustainability is CO Adaptive Architecture. As they've explained, the practice is finding creative ways to reuse existing materials to serve new, unconventional purposes and divert them from landfills. In addition, prioritizing refinishing and reinstating old material original to a site over replacement minimizes additional carbon that would otherwise be expended in using virgin materials. The use of materials that are fully recycled or contain recycled content minimizes the use of virgin materials and reduces embodied carbon. Materials such as glass, plastic, brick, and stone can be recycled into new materials giving them a second useful life.

While there are many wonderful examples of CO Adaptive' s work, one that sticks out is their Timber Adaptive Reuse Theater. Originally a heavy industrial site housing a metal foundry in the Gowanus neighborhood of Brooklyn, this double A-frame building has been transformed into a new developmental space for theater artists. The project exemplifies low-carbon design thinking in three major ways. First, it evolves our existing building stock through adaptive reuse to support an innovative new use, simultaneously reducing demolition waste and engaging with the history of the site. Second, it repurposes removed building materials to create architectural features, while minimizing the use of virgin materials. Finally, the structural insertions leverage low-carbon alternatives to standard construction practices by introducing mass timber from sustainably forested vendors within North America.

Adaptive reuse can also foster social justice. This is especially true in the reuse of buildings to be an integral part of a neighborhood’s social fabric. In BNIM's Bancroft School project, the design involved the redevelopment of the historic Bancroft School in the Manheim Park neighborhood of Kansas City, Missouri. It was conceived as a critical design project to the healthy transformation of the neighborhood, aiming to provide an economic catalyst for the Troost corridor and the neighborhood through the revitalization of infrastructure and housing, connection to a new transit corridor to spur economic development and job creation, as well as community education and support programs.

For Coal Drop Yards, Heatherwick Studio reinvented two heritage rail buildings from the 1850s as a new shopping district, opening up the site to the public for the first time. The pair of elongated Victorian coal drops was built to receive coal from Northern England for distribution around London by barge and cart. But over the years the ornate cast-iron and brick structures had become partially derelict. The challenge was to transform the dilapidated buildings and long, angular site into a lively retail district where the public could gather and circulate. The resulting design is part of a larger effort at King’s Cross that's included everything from promoting energy efficiency to encouraging green transport. The larger area has become one of the most sustainable major developments in the UK.

Not far from King's Cross, Gensler's Portland House project in London is a major reuse effort that transforms a 1963 Brutalist office tower located near Buckingham Palace. Exploring how much carbon could be saved by opting for an adaptive reuse strategy, an analysis revealed that updating the building would yield 54% fewer tons of CO2 per square meter compared to demolishing and replacing it. That analysis led to a sustainable vision for the project that includes clean-energy systems and planning for an extended building lifecycle.
According to the EPA, it takes about 65 years for an energy-efficient new building to save the amount of energy lost in demolishing an existing building. If architects are going to design more just, inclusive and sustainable futures, they must consider the potential of adaptive reuse. As a strategic approach, it serves the potential to redefine how we live, work and gather together. In turn, it opens new formal and spatial possibilities for design in our architecture and in our cities.
This article is part of the ArchDaily Topic: Adaptive Reuse. Every month we explore a topic in-depth through articles, interviews, news, and projects. Learn more about our monthly topics. As always, at ArchDaily we welcome the contributions of our readers; if you want to submit an article or project, contact us.






